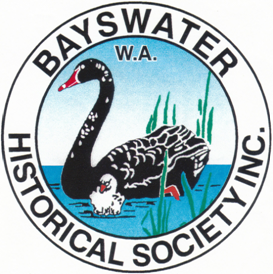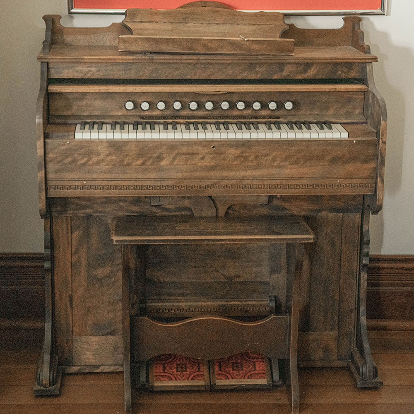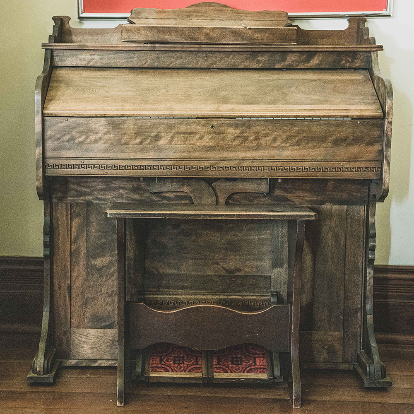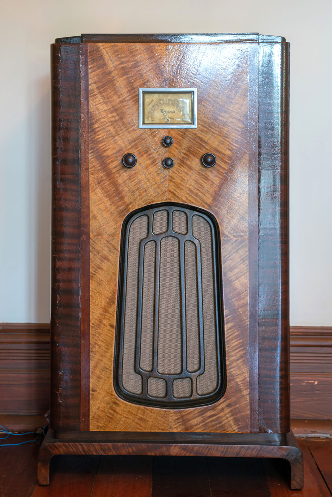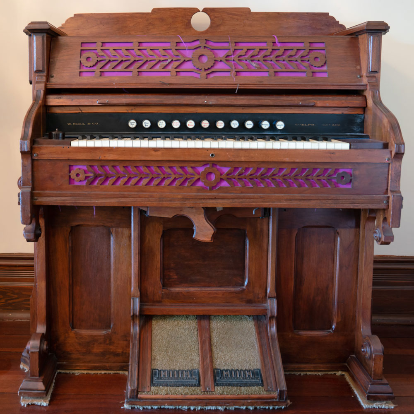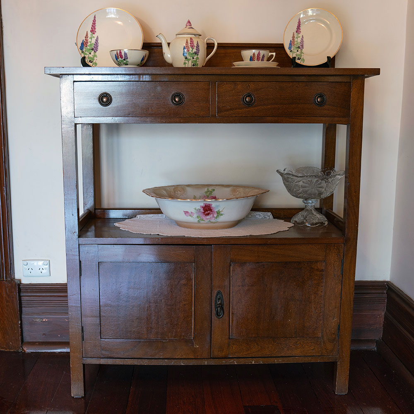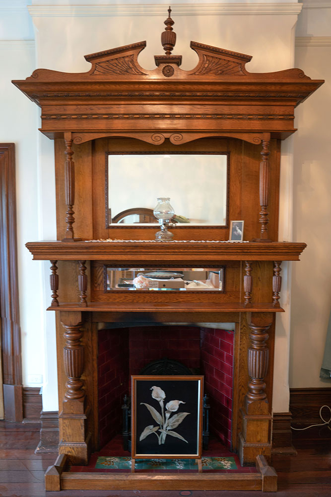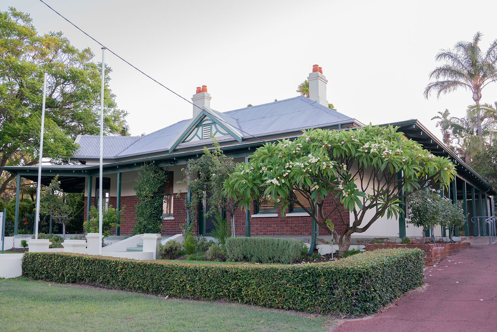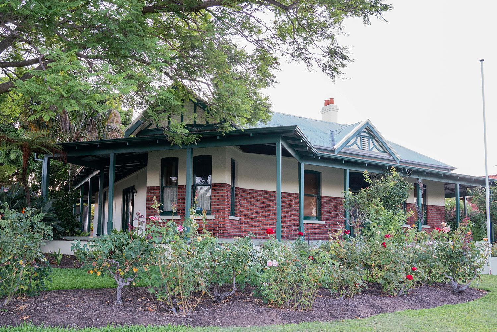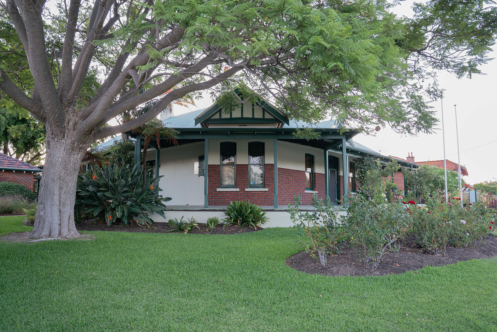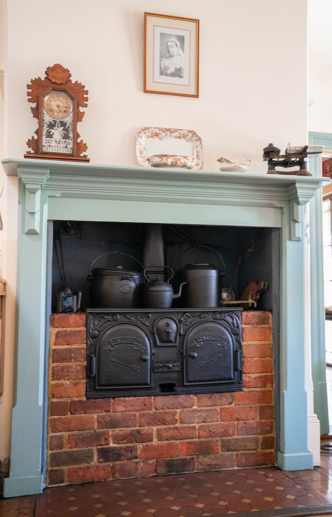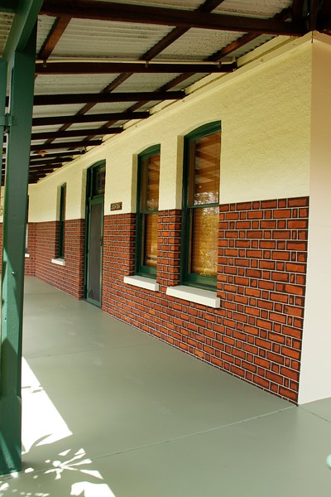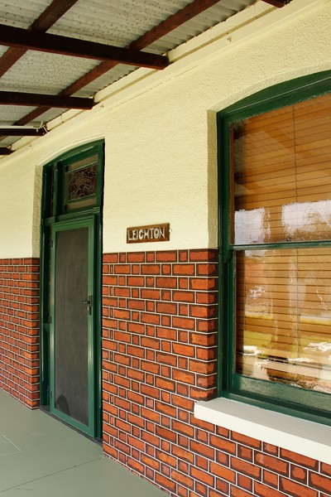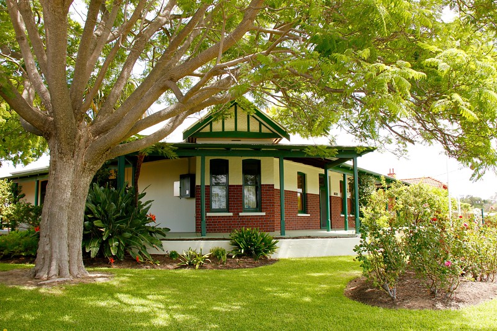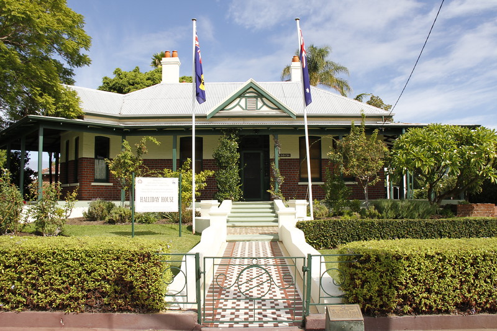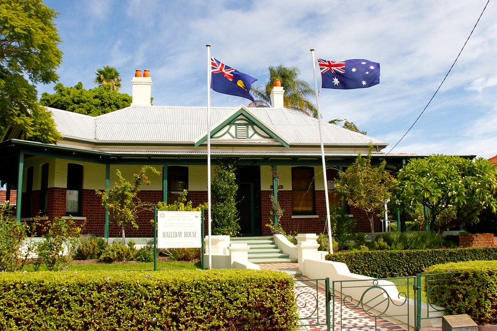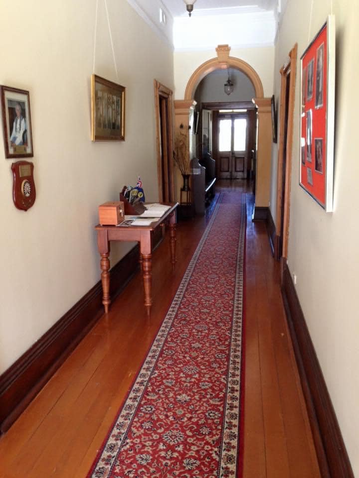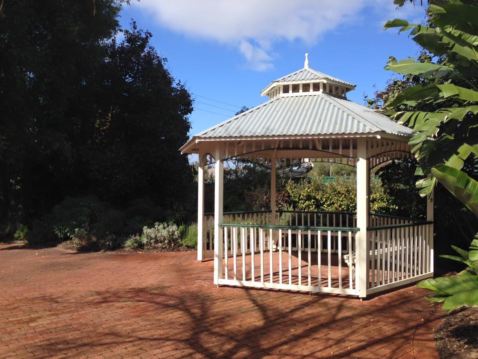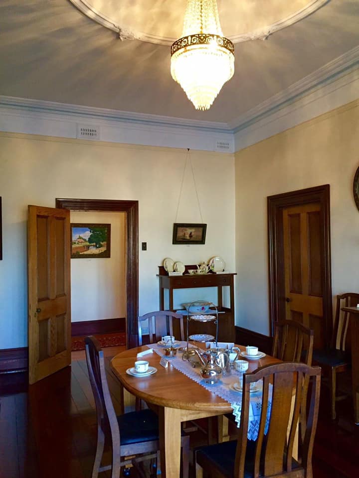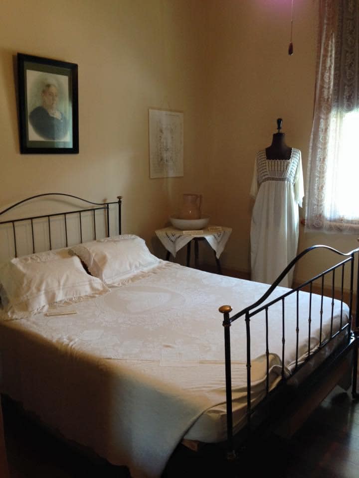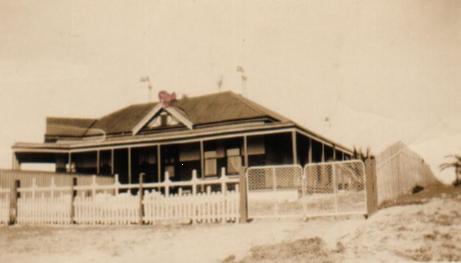
This magnificent homestead built by Henry Thomas Halliday was originally named ‘Leighton’, in honour of his wife Edith’s home town Leighton-Buzzard, Bedfordshire, England. Leighton is inscribed on the stained glass panel above the front entrance door and on a brass plate outside the door.
Building began in 1892 the year Henry and Edith were married. Timber was transported by rail from Fremantle to Bayswater, loaded onto horse and cart and carried down King William Street along a dusty track to the site. The bricks used were very rich deep red, laid in Flemish Bond style and tuck-pointed with meticulous skill. It is also significant as a self-built house of an early master builder.
The house was built in stages, the original homestead being the entrance hall and rooms on the right side. Later, when the rest of the house was built, doors were cut into the wall of the hallway. During WWII these doors were resealed creating a duplex effect and half the house was rented out. ‘Leighton’ differed from other houses in the area with a double-hipped roof, gable over the front entrance and encompassing verandah. The cross on the front verandah is a croix pattée (pattay) an heraldic term dating back to the 8th century AD. It was put on the verandah during the 1930s when concrete replaced the original wood and the upper walls were rendered stucco.
The original property was situated on two five-acre lots extending back to Leake Street. It was subdivided and now occupies 1558 square metres. Still attached to the title is the original right of carriageway through the Eric Singleton Bird Sanctuary down to the Swan River.
The property remained in the Halliday family for over 90 years. In 1984 when the house has become too much of a burden for its elderly owner, Henry Thomas Halliday’s son Rudel, he sold the property to Kingsley Dixon and Lionel Johnson who carried out a very detailed and authentic restoration of the house and gardens.
Considerable time was spent on finer details such as copying architraves, finding suitable matching replacement timbers for the Kauri pine hallway floor and the 100-year old Baltic pine used to re-model the kitchen. Oil float lamps and other original and antique light fittings were also used.
Leighton has been classified by the National Trust both historically and architecturally for its classic homestead style. The 11-roomed homestead features a formal dining room, sitting room, music room, three bedrooms and the former kitchen, now used as an office, a country kitchen, cellar, wrap around verandah and an impressive 54 foot long hallway with ceiling arches.
The restoration is indeed a credit to both Kingsley and Lionel and it has at the same time provided Bayswater with a heritage landmark of distinction. The house was purchased by the City of Bayswater on September 24th 1992, as a major step in preserving the local history.
